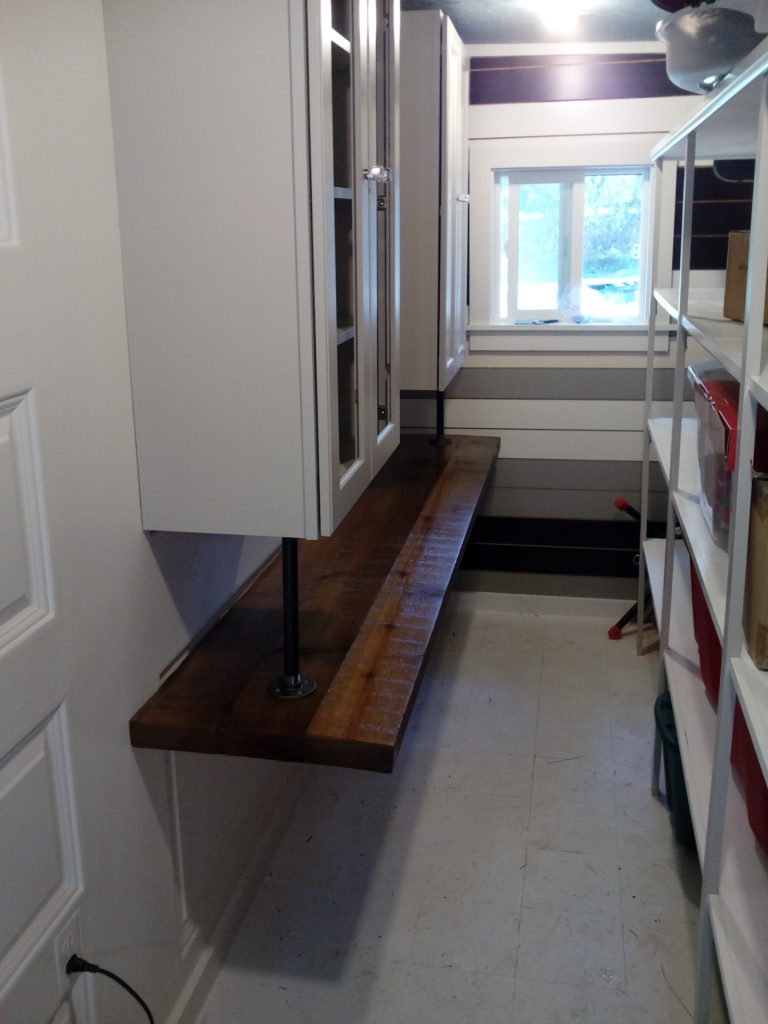My wife took the kids to Oklahoma to see her parents and I decided to busy myself with a “little” project. We needed extra storage and she wanted a little nook of her own, so I decided to see what I could do about that. Almost all the lumber and siding came from cleaning up jobsites – and by cleaning up, I don’t mean “cleaning up.” It’s all on the up-and-up. I decided to go old-school and use roofing paper to waterproof the OSB. I had to cut a massive section out of the roof of the “He Shed” in order to join the roofs up. In one week, I got all of the framing, the OSB, the waterproofing, and the metal roof installed. I felt pretty good about that.
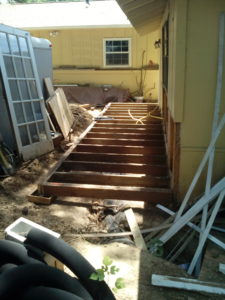
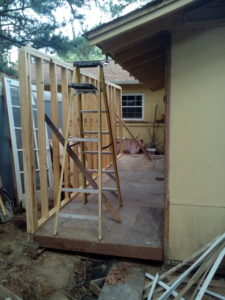



As with all projects, it’s the finishing that’s the hardest and slowest part. When you decide to use leftovers and jobsite rejects to finish out the interior of a space, it takes even longer. However, I think it’s a ton cooler to say, “Those horizontal stripes on the wall are actually leftover toekicks from my cabinet jobs.”
“Oh, and the wall to the left is built from hollow-core doors turned sideways.”
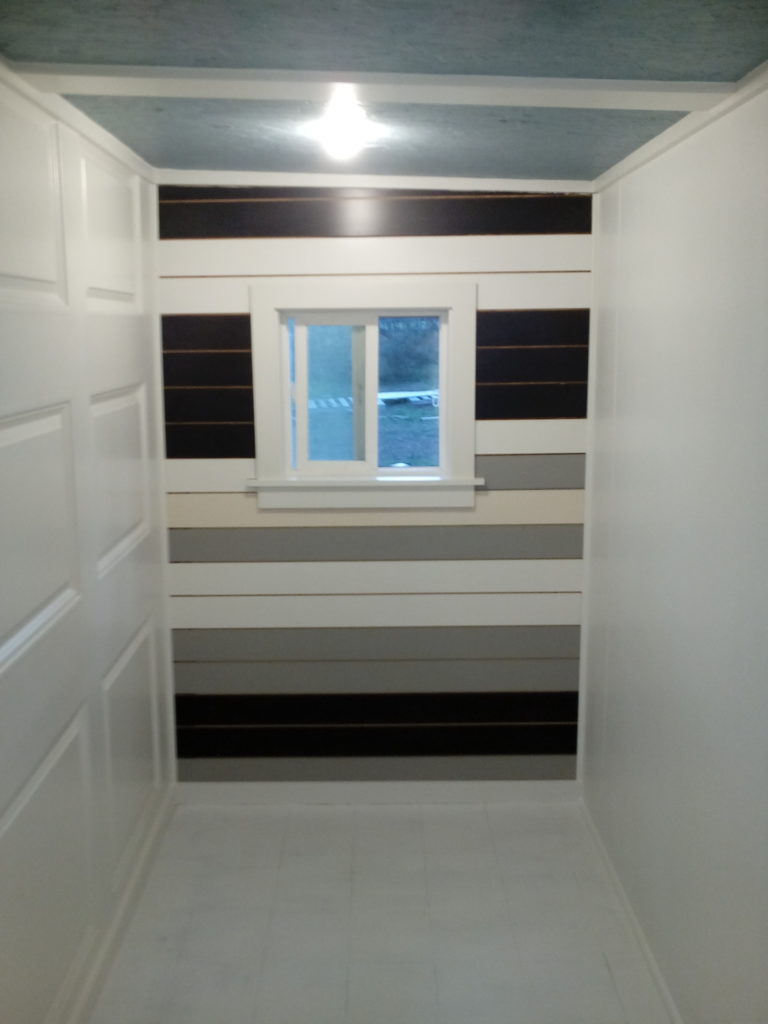
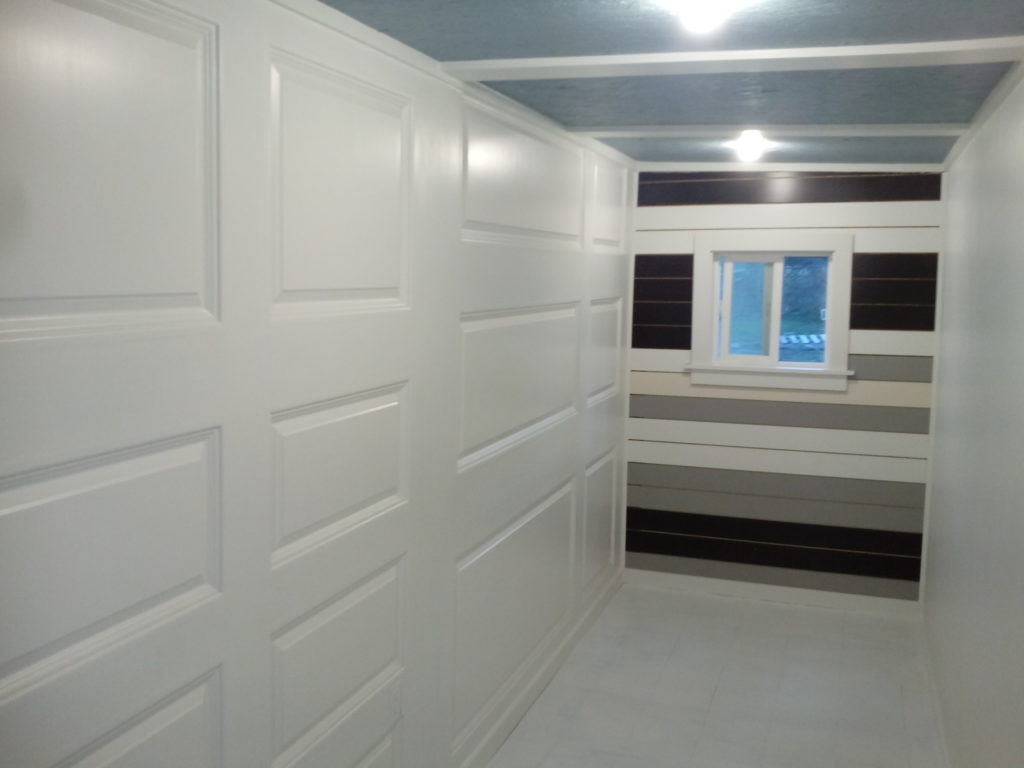
On the opposite wall, I took cabinet doors that were swapped out and used them to create a fun pattern on the wall. It’s a little easier to see that the long wall is made from doors on their sides. The ceiling is exposed OSB that was primed and painted. The floor is made from old parkay floor tiles I pulled out of the main house when I installed the new hickory floors. I painted them the same color as the walls.
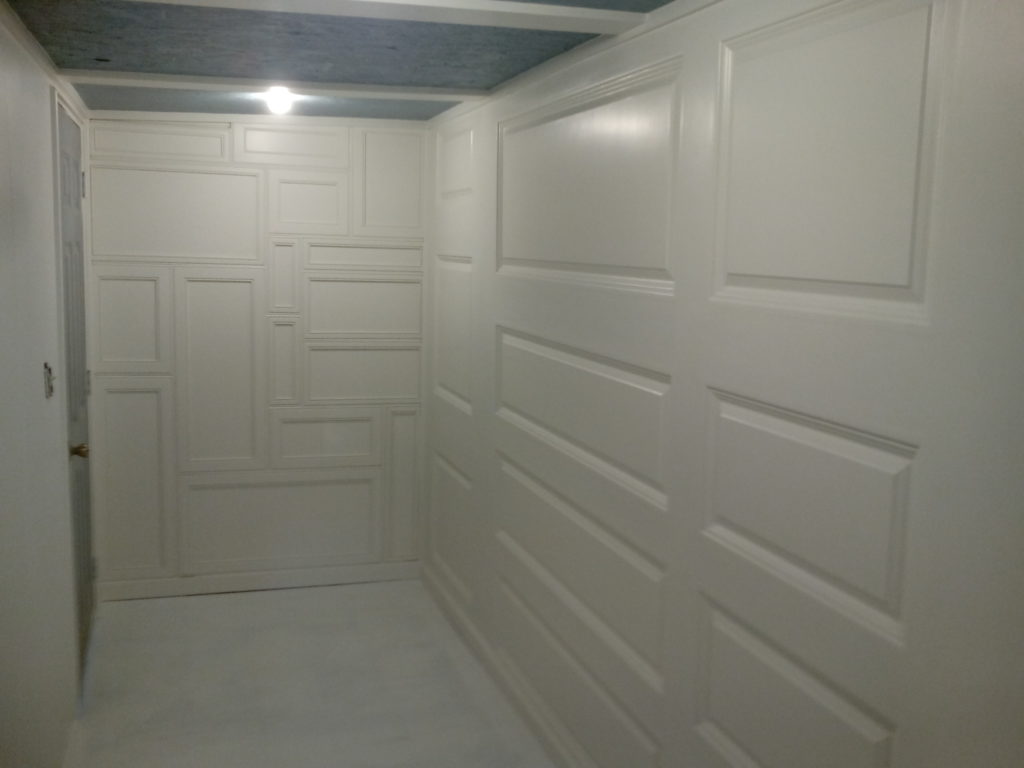
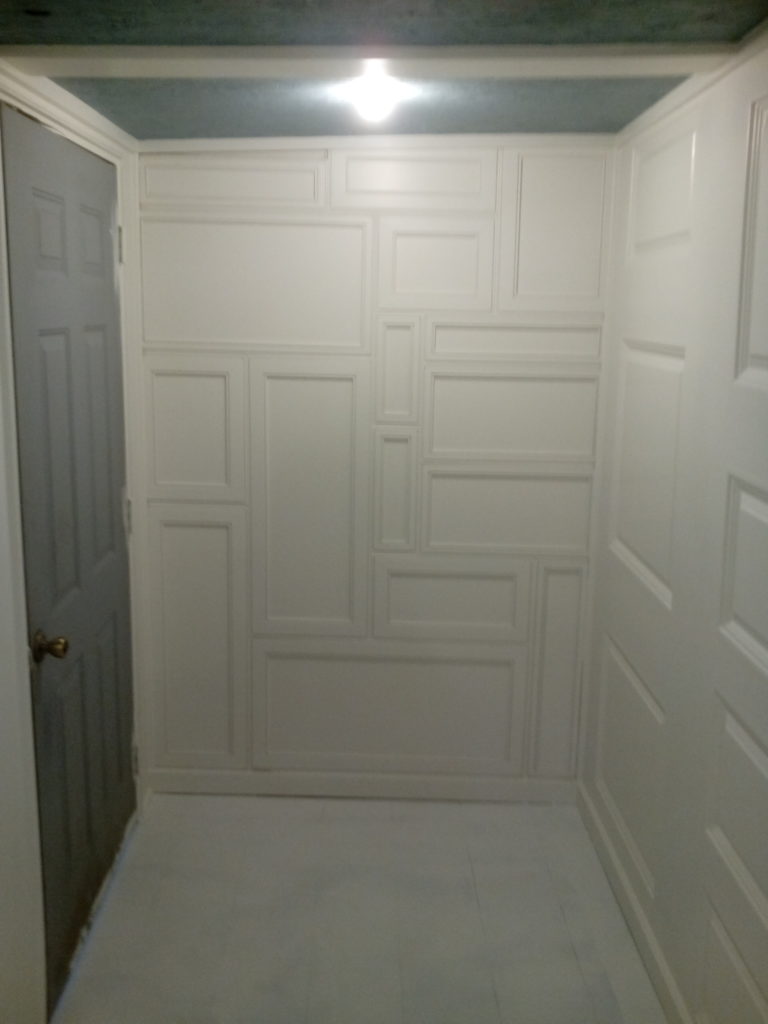
So now there’s a shell of a storage place ready to go. It’s time to build a counter top for Alisa’s nook out of rough-cut cedar and shelves out of the cheapest material I can find at Home Depot.
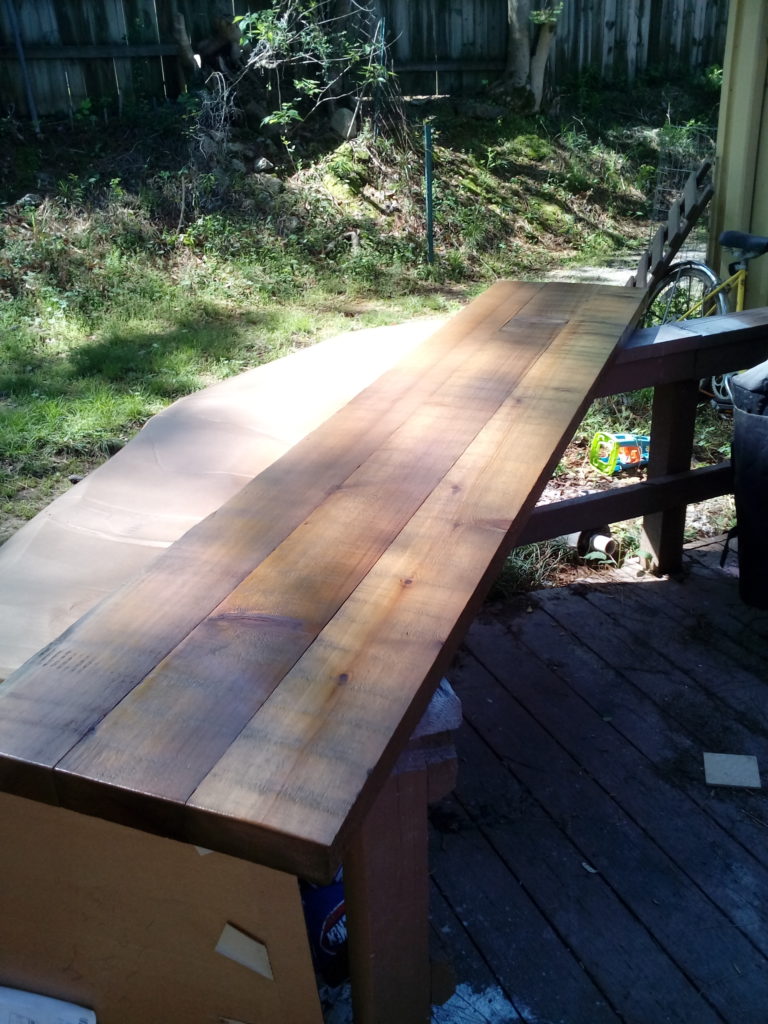
And here’s a picture of most of the finished product. I did add shelves between the cabinets and will be eventually adding some shallow shelving on the near wall to the left. We probably need to get a space heater/AC in there to regulate the temps a bit and make it more comfortable for Alisa to do her crafty stuff and plan her dance classes at the nook.
